REIC - WDG Architecture has created concepts for two mixed-use towers in Hanoi, the capital city of Vietnam.
The 25 storey tower has separate lobbies for both office and residential uses; it also has corner retail space. The office space, which totals ± 14,205 m2 (± 150,000 gsf), makes up ± 70% of the program. The residential space makes up the remainder of the program, with ± 90 condominium units that include studio, 1-bedroom, 2-bedroom, and penthouse plans. In addition to two levels of below-grade parking, the building has a roof-top pool and sundeck.
The 55-storey tower has a total area of ± 105,000 m2 (± 1,100,000 gsf).There is a total of ± 30,000 m2 (± 315,000 gsf) of office space and ± 10,000 m2 (± 105,00-gsf) of retail space. Residential units totaling ± 350 units, are available in 2-bedroom, 3-bedroom, and penthouse plans. In addition to three levels of below-grade parking, the building offers roof-top terrace amenities for its residents.
Option 1:
Option 2:
Investors: Tai Nguyen & Vietinbank
Source: WDG Architecture
The 25 storey tower has separate lobbies for both office and residential uses; it also has corner retail space. The office space, which totals ± 14,205 m2 (± 150,000 gsf), makes up ± 70% of the program. The residential space makes up the remainder of the program, with ± 90 condominium units that include studio, 1-bedroom, 2-bedroom, and penthouse plans. In addition to two levels of below-grade parking, the building has a roof-top pool and sundeck.
The 55-storey tower has a total area of ± 105,000 m2 (± 1,100,000 gsf).There is a total of ± 30,000 m2 (± 315,000 gsf) of office space and ± 10,000 m2 (± 105,00-gsf) of retail space. Residential units totaling ± 350 units, are available in 2-bedroom, 3-bedroom, and penthouse plans. In addition to three levels of below-grade parking, the building offers roof-top terrace amenities for its residents.
Option 1:
Option 2:
Investors: Tai Nguyen & Vietinbank
Source: WDG Architecture


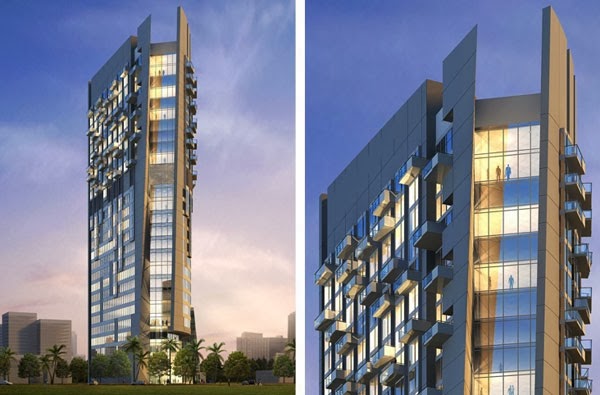
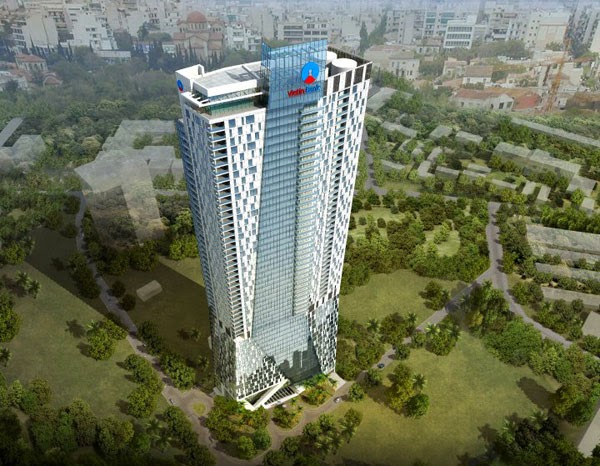
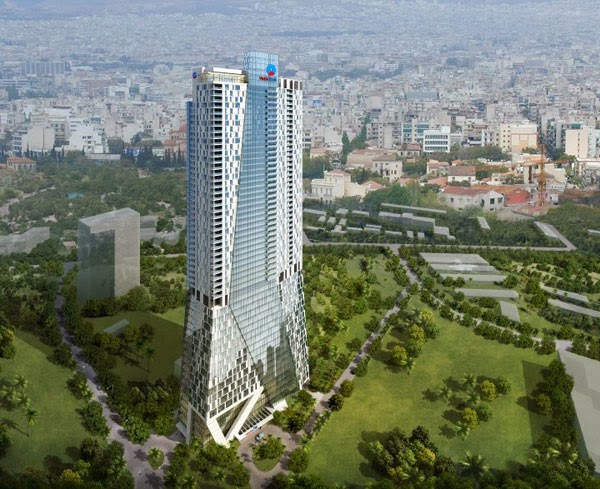

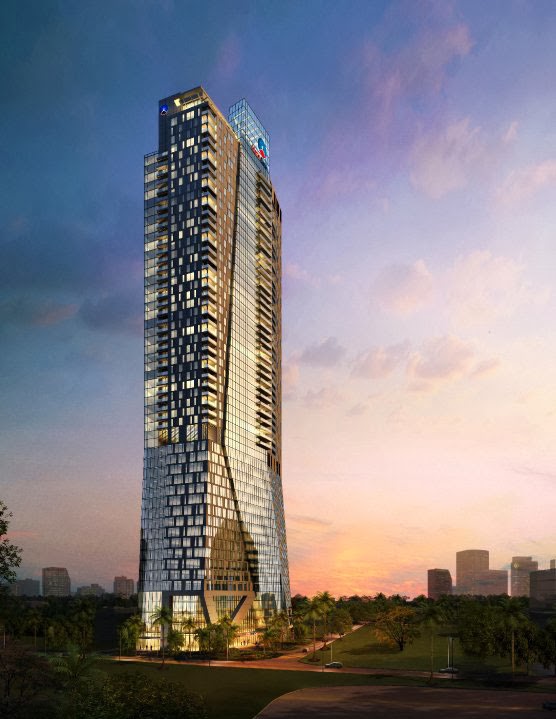


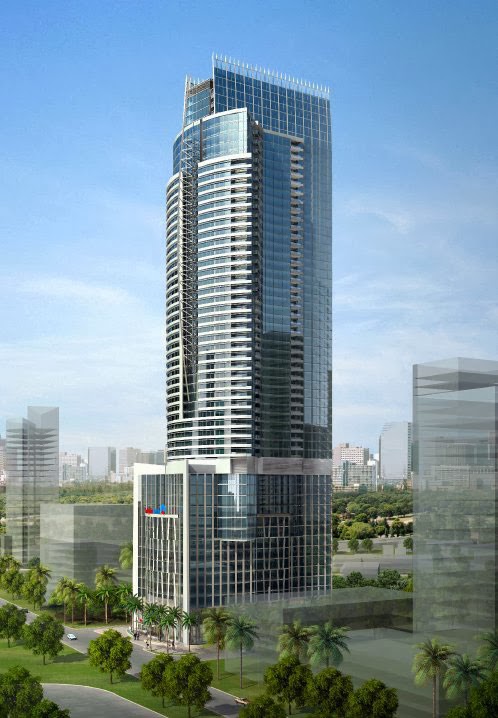


No comments
Post a Comment